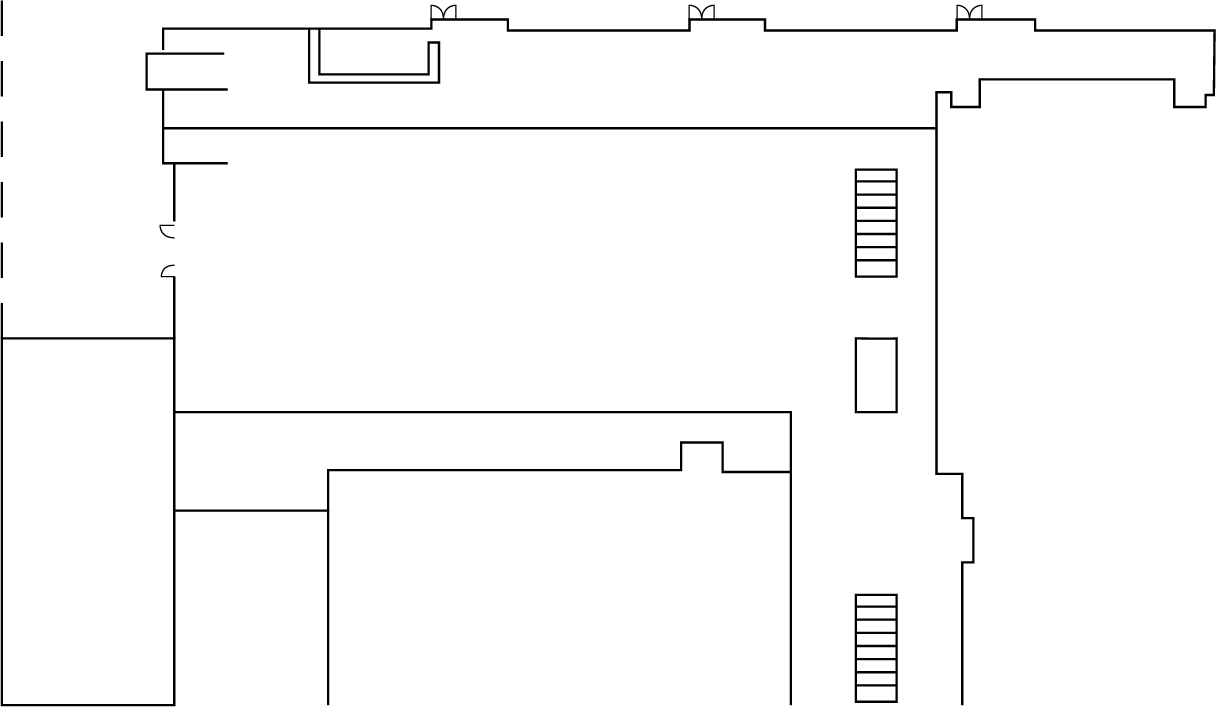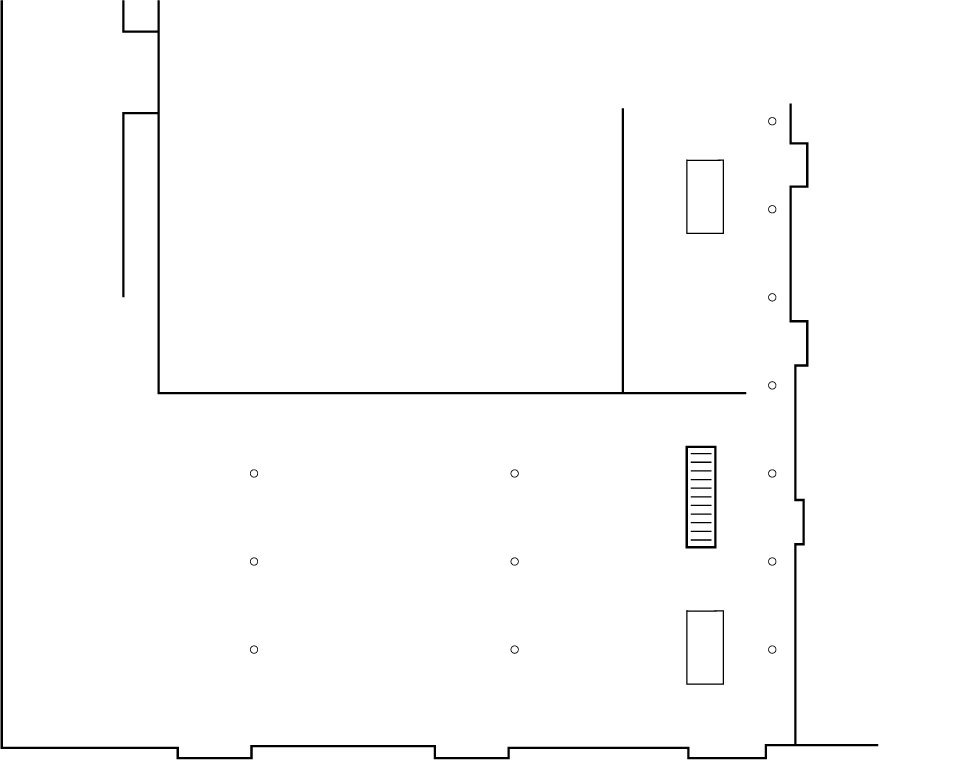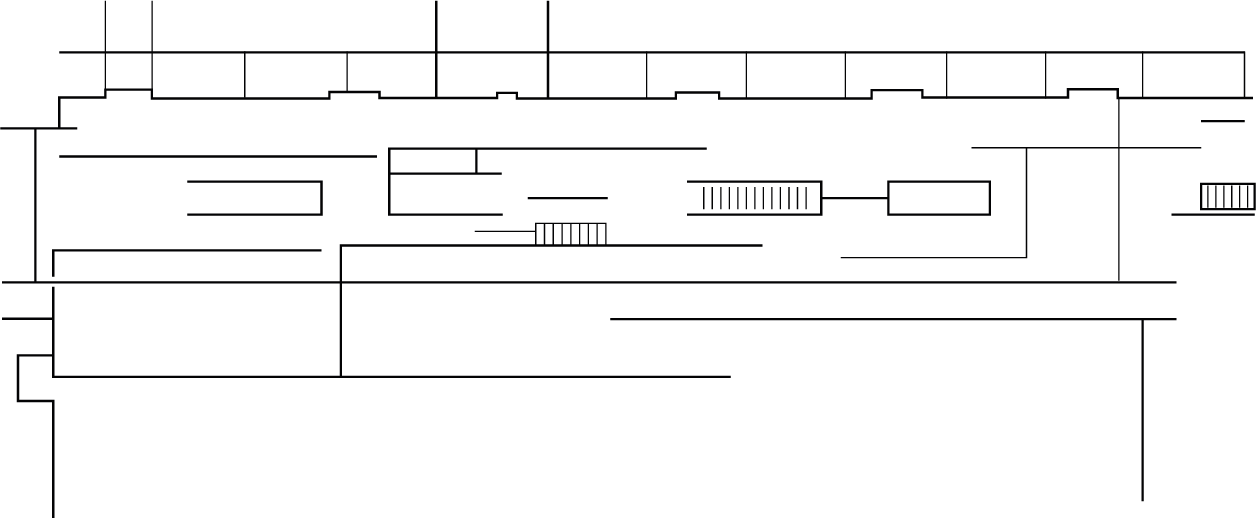1. IDENTIFICATION OF PARTIES.
The terms and conditions indicated below regulate the access and use of the URL www.grupohotusa.com (hereinafter, the PORTAL), owned by Hoteles Turísticos Unidos, S.A., (hereinafter HOTUSA), c/ Alcalá, 226 (28027) Madrid, and with tax ID number A-08452567, registered in the Commercial Registry of Madrid, Volume 36,601, Folio 44, Sheet M-656,853., and, party of the second part, the natural person, hereinafter the USER, who accesses the page to learn about and make use of the services offered through the portal. Before contracting, the USER must read these Contracting Conditions and expressly agree to them by clicking on the button at the end of the form, “I have read and agree to the Contracting Conditions”. If you do not agree to these Conditions, you must refrain from contracting the services offered by HOTUSA.
2. PURPOSE OF THE SERVICES OFFERED.
HOTUSA offers its services through the use of the website www.grupohotusa.com (hereinafter the WEBSITE) from which the user is offered tourism-related services. For the provision of these services, HOTUSA has all the necessary permits and licenses to carry out its activity. These general terms and conditions of use regulate the generic use of the portal, as well as the effective contracting of hotel booking services. However, specific bookings will be subject to the specific terms and conditions established for each case.
Likewise, the USER agrees to accept and respect the terms and conditions of purchase established by any hotel entity with which the USER chooses to contract, including but not limited to the payment of any amounts accrued and compliance with any rules and restrictions regarding the availability of rates, products or services. In the event that there are any special rules or restrictions that affect certain rates, products or services selected by the USER, such special rules or restrictions will be displayed to the USER on the screen before proceeding with the booking. And, party of the second part, the natural person, hereinafter the USER, who accesses the page to inquire and contract the services offered through the portal.
3. PREREQUISITES.
To start the contracting process, the USER must meet the following prerequisites, which are not included in the aforementioned contracting process: Search for one or more services through the corresponding Search Engine made available for this purpose by HOTUSA on the WEBSITE, and select the product(s) or service(s) of interest to them. Accept these General Terms and Conditions, offered prior to the start of the contracting process, and available on the WEBSITE for download and printing. Such acceptance will be made by clicking on a box provided for this purpose, with the text “I have read and agree to the purchase conditions”.
4. CONTRACTING PROCEDURES.
The contracting of services through the WEBSITE will be based on the following process: Once these General Terms and Conditions have been accepted and the service selected, the USER will access a page where they will be asked to enter the personal data of the beneficiary in whose name the booking is being made. All data collected will be processed in accordance with the Privacy Policy of the WEBSITE. Secondly, the data required for payment of the selected service will be requested by credit card only and through the payment gateway established for this purpose. Likewise, the data collected will be processed in accordance with the Privacy Policy of the WEBSITE.
The bookings by the USER will be subject to the specific terms and conditions the suppliers or organisers of said products or services establish for each case, and which are provided for in the following clause. Likewise, you agree to accept and respect these booking terms and conditions, including but not limited to compliance with any rules and restrictions regarding the availability of rates, products or services.
The USER will give their consent by clicking on the "Make a purchase" button, which appears at the bottom of the page where payment details are requested. Said confirmation will be sent electronically to HOTUSA, who will take care of its storage and conservation to guarantee the process. The confirmation of the purchase by the service provider will imply, in any case, the completion of the contract, and the commitment by the client to the accrual of the established amounts. Once consent has been given, a page confirming the purchase will be displayed on the screen, and an e-mail will be sent to the client with the relevant information.
5. SPECIFIC CONDITIONS.
The specific conditions of each service, including, among others, prices, changes, cancellations, and other aspects not covered by these General Terms and Conditions, will be governed by the provisions of the corresponding service providers, and will be subject to modifications for which HOTUSA as a mere intermediary accepts no obligation or responsibility. Said Specific Conditions shall be understood as accepted in accordance with the provisions of the preceding clause. In the event that these specific conditions do not allow changes or cancellations by the client, the client will not be entitled to a refund of the amount paid to HOTUSA for the booking.
6. HOTUSA OBLIGATIONS.
HOTUSA is bound to the following:
- Make every effort in carrying out the necessary procedures to finalise the acquisition by the USER of the service contracted by them through the WEBSITE.
- Provide the USER with the documents needed to use the contracted service.
- Comply with the other obligations set out in these General Terms and Conditions, as well as in the Specific Conditions laid down in the Fifth Clause.
7. USER OBLIGATIONS.
The USER is bound to the following:
- Pay the corresponding amounts, including taxes and fees.
- Be personally accountable for the authenticity of the data provided, as well as for the correlation of said data with their identity on expressing consent and making the payment.
- Accept any responsibility arising from the non-possession of the documentation required to use the contracted service, making sure they are informed of the requirements in this regard, and expressly including those referring to
- Comply with the other obligations set out in these General Terms and Conditions, as well as in the Specific Conditions laid down in the Fifth Clause.
8. RESPONSIBILITIES.
The parties acknowledge that HOTUSA, given its condition as a mere intermediary between service providers and the USER, is solely responsible with regard to the same in the terms provided in the applicable legislation on travel agencies. Likewise, it is recognised that HOTUSA cannot guarantee the absolute continuity of the service or the absence of computer viruses in the services provided through its network, which may damage the programmes or documents stored in its information systems, although it make every effort to prevent these circumstances from occurring. HOTUSA will not be responsible for the lack of veracity, inaccuracy or outdated information of those times, prices, and other relevant information on the services offered through the website by their respective providers, nor for non-compliance or defective fulfilment by them of the obligations arising from the regulations in force and the terms and conditions of sale of each of the bookings contracted through the WEBSITE. If due to force majeure (including but not limited to political or economic disorders or instabilities that affect security), deficiencies in bookings, confirmations and/or execution of any trips or services contracted through HOTUSA, for circumstances that are not foreseeable or solvable by HOTUSA or if even the fulfilment of some of the agreed services is impossible, the client waives the right to lodge any type of claim against HOTUSA and/or the companies of the HOTUSA group, currently or in the future, for these deficiencies or breaches, unless a lack of professional diligence by HOTUSA is determined.
9. IMPOSSIBILITY OF HANDWRITTEN SIGNATURE.
Due to the special characteristics of remote contracting, the USER acknowledges the impossibility of signing the payment slip, understood as that document by which the agreement of the transaction is usually provided. For this reason they waive the signing of the same for all electronic transactions generated as a result of the booking through the WEBSITE of any of the services offered therein, expressing their agreement through the procedure provided in the Fourth Clause of these General Contracting Conditions.
10. ERROR CORRECTION.
HOTUSA offers its clients the e-mail address
comunicacion@grupohotusa.com, which the USER may contact if they notice any errors while entering data during the contracting process. To that effect, they will have 24 hours to communicate this to HOTUSA, starting from the moment of confirmation of the purchase.
11. MODIFICATION.
HOTUSA may unilaterally modify, at any time it deems necessary, these General Terms and Conditions, as well as introduce new clauses in them. These modifications must be announced on the homepage of the WEBSITE with two (2) weeks’ notice, and in no case will they affect the contractual relationships completed prior to them.
12. DATA PROTECTION.
Any data processing arising from the execution and fulfilment of these General Terms and Conditions will comply with the provisions of the Privacy Policy that is made available to the client on the WEBSITE, and that will be understood for these purposes as an integral part of these Terms and Conditions. (Spain).
13. SAFEGUARD.
The declaration of invalidity of any or some of the clauses of these General Terms and Conditions by the competent authority shall not prejudice the validity of the remaining ones. In this case, HOTUSA undertakes to draft a new clause replacing the annulled clause with one as similar as possible. If the replacement is impossible and the clause is essential for the Contract from the point of view of the party affected by its deletion, the latter may choose to terminate the Contract.
FINAL. JURISDICTION.
With express waiver of the jurisdiction that may correspond to them, both parties submit to the jurisdiction and authority of the courts of the client’s address.
Our website does not constitute and cannot be seen as a recommendation or promotion of the quality, level of service or rating of a hotel. The rating of hotels by stars, carried out in accordance with international conventions, provides non-binding information about the hotel's category. The rating used in EUROSTARS HOTELS is based on the evaluation made by the hotels themselves, which has been verified by EUROSTARS HOTELS according to its own evaluation system, and based on the experiences of its clients. Additional information and hotel descriptions are also based on information provided by the hotel itself.
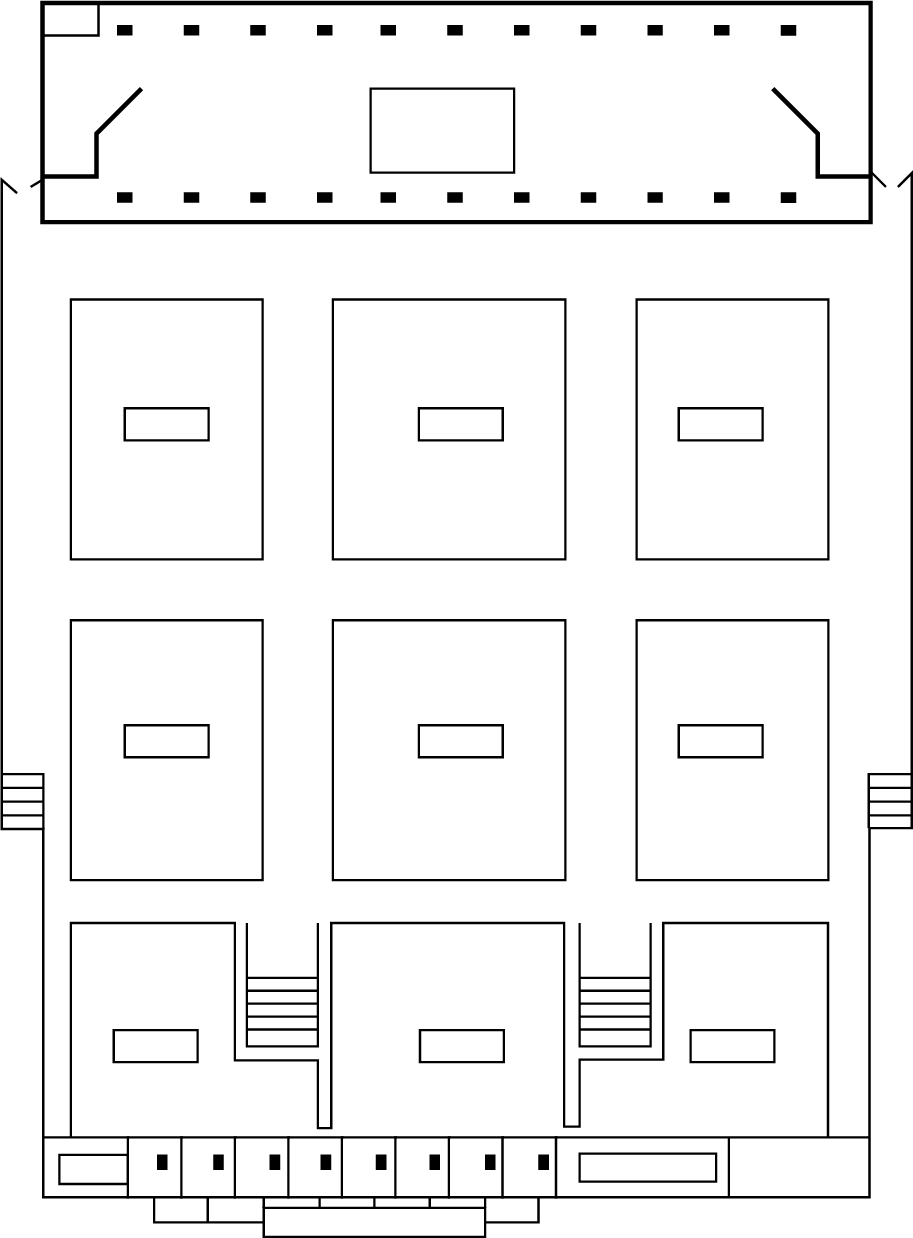


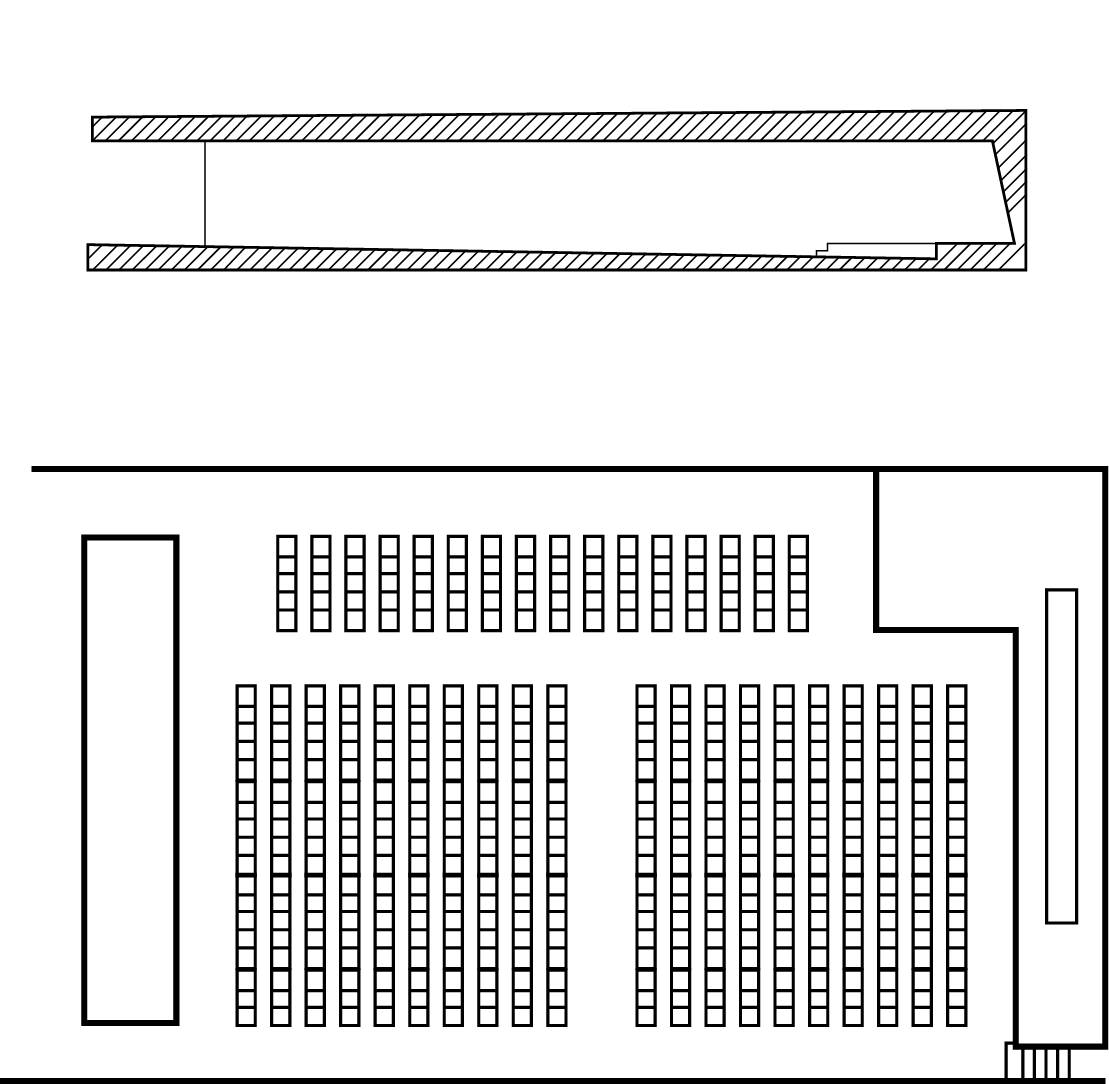
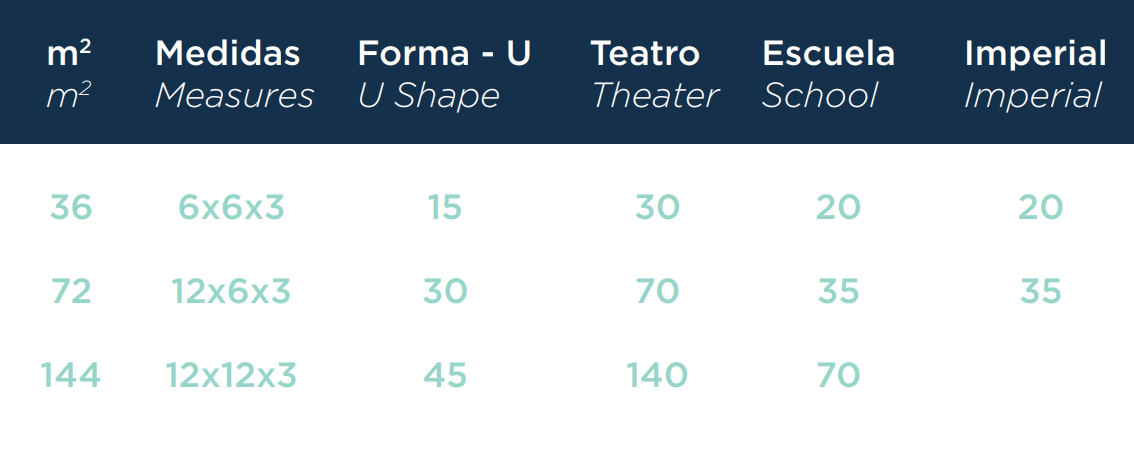
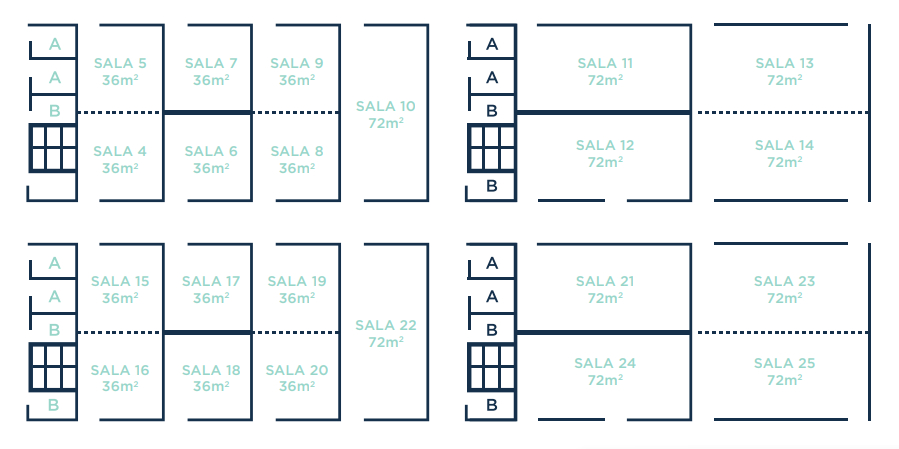 VIEW MAP
VIEW MAP
